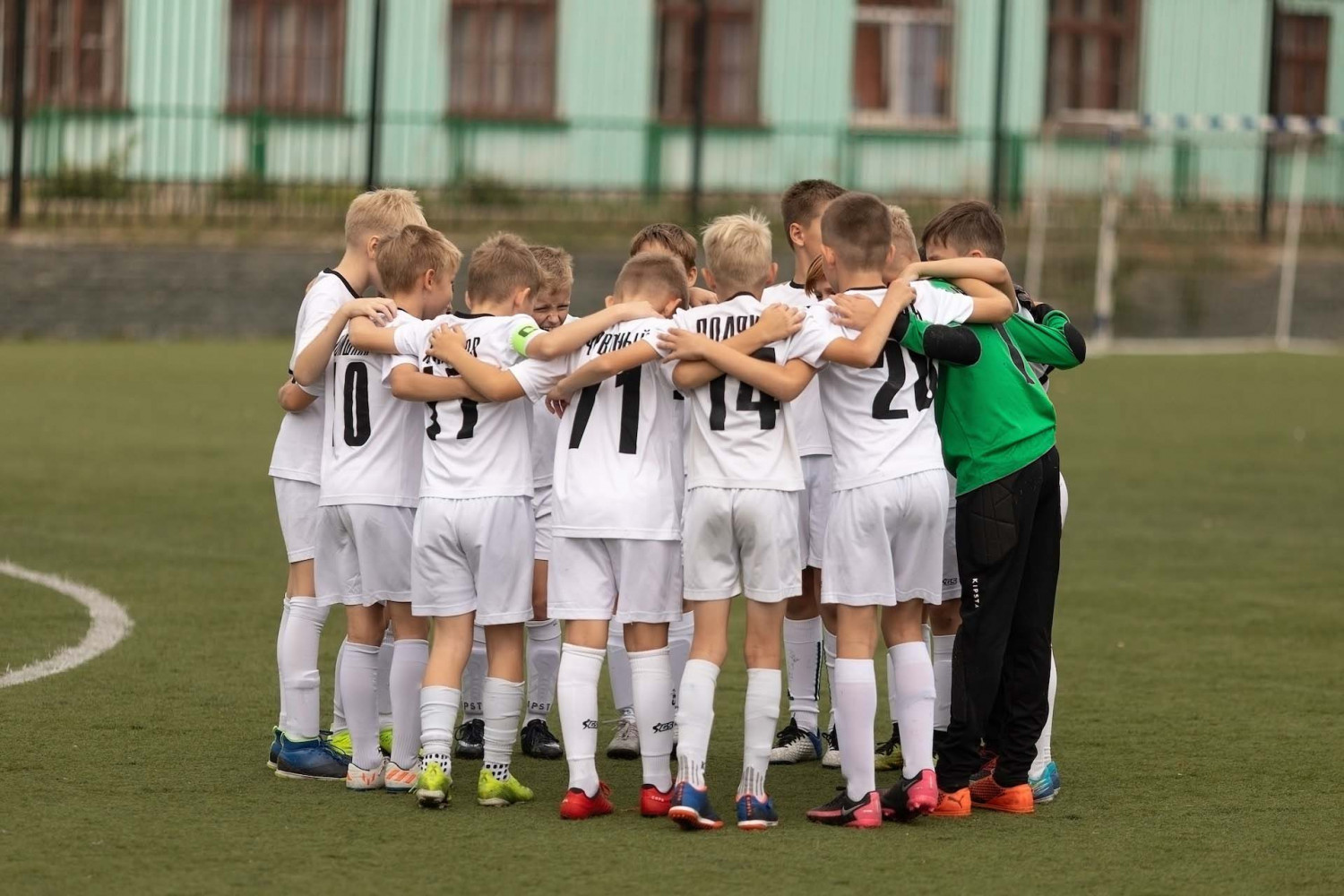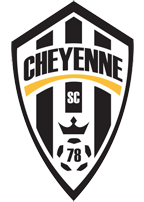
North Park Project
Get Involved!


you have connections into foundations that would be willing to discuss the project with our leadership team
you have connections into companies that are interested in sponsorship opportunities, including naming rights, charitable giving, etc.
you have connections to individuals that would like to learn more about the project and get involved
you have connections to other community organizations that would like to discuss access to the facility